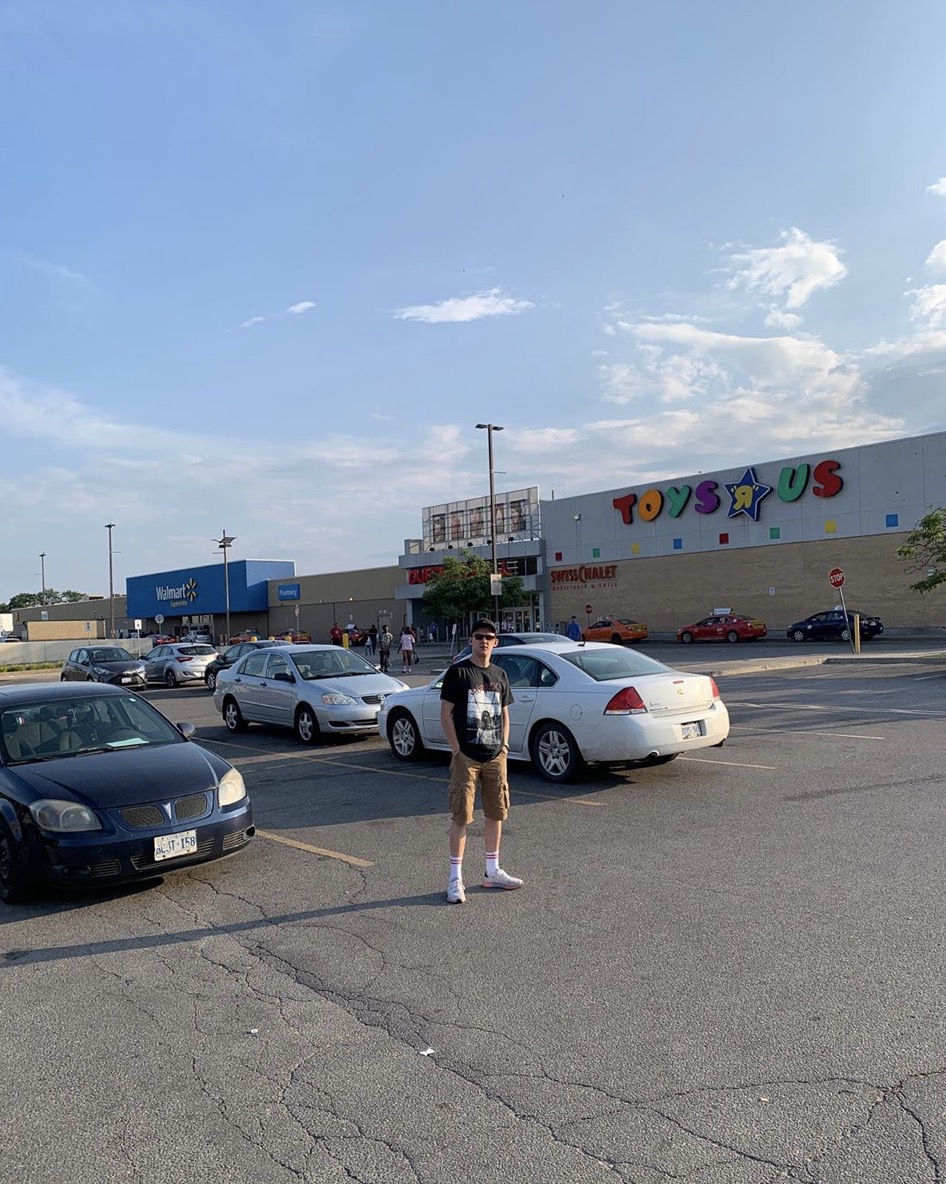A shameless guilty pleasure to many, Toronto’s Dufferin Mall has been known as much as for its seediness as for its shops and sales. Thanks to plans for major construction, the west-end staple could look a lot different in a few years time – at least, its parking lot could.
Last month, Dufferin Mall owner, Primaris Management Inc., submitted a redevelopment application that proposes to transform part of the mall’s parking lot.

The lot now sits on prime city real estate in a way it didn’t in the past – into a huge residential community called Dufferin Grove Village that includes purpose-built rentals. The plan would see the northern half of the parking lot transformed to house four towers and 1,135 residential units.
Changing the optics of the mall, the towers will range from 14 to 39 storeys high. Dufferin Street would sit to the east, Croatia Street to the north, and Brockton Stadium to the west of the proposed development.
The architecture and planning will be in the hands of Toronto staples Quadrangle Architects and planning consultancy Urban Strategies.
The application comes at a time when we need to get strategic with housing. In a city where owning a house has become a pipedream for countless families, the buildings are designed to accommodate families.
According to plans, in addition to 117 bachelor and 452 one-bedroom units, 50 per cent of the units would have at least two bedrooms, with 461 two-bedroom units and 105 three-bedroom units. Also adding to the appeal for young families, the redevelopment includes a thoughtfully landscaped public park and amenities designed with both children and pets in mind.
Making life easier, the proposed development sits just minutes from Dufferin Station.
For the nostalgic set that loves the character-filled mall just the way it is, the good news is that the actual mall will remain intact, with no plans to redevelopment in the near future. Instead, the spot will see the entry of 11,639 square kilometres of shiny new retail space on a newly created street.
The podium is connected to the mall, extending the mall’s retail offerings, in addition to its beloved staples like Winners, Dollarama, and Marshalls.
Those with a soft spot for fast food, however, may be disappointed to know that The Beer Store, KFC, Taco Bell, and Pizza Hut will have to go.
View this post on Instagram
A notable talking point of the plans includes impressive landscape architecture from North Design Office. According to Urban Toronto, the future park, called Dufferin Commons, is inspired by the Dennison Creek, which once graced the land before becoming buried over time.
It will feature concrete wave formations that follow the path of the historic stream. In a progressive approach to landscaping, the park will repurpose recycled materials from the site’s demolition.
As for the parking lot, it will occupy underground real estate, offering some 736 parking spots. Furthermore, the existing parking area in front of No Frills and Walmart will not be impacted by the transformation.

For those who’d rather the gloriously gritty property as it, the good news is there will be a few more years to enjoy it as such. If all goes well in the approval process, construction is slated to begin in 2020.
Featured Image: Instagram/@toronto_explored_by_me
Articles You May Be Interested In:
Fairview Mall Has Just Announced Major Revitalization Plans To Begin This Month
A New Jollibee Location Is Set To Open This Fall
The 10 Best Shopping Malls Toronto And The GTA Have To Offer
Are Shopping End-Of-Season Sales Worth It? We Weigh The Pros & Cons
The Running List Of Retail Store Closures And Bankruptcies In 2019
